General installation instructions for a timber or metal frame
These installation instructions apply to all rabbet edged Tulppa panels at least 20 mm thick.
Before installation:
In addition to the Tulppa wet room panels, you will need Tulppa Z brackets, Tulppa O brackets, and the following wet room products that have been tested to be compatible with Tulppa panels: jointing and sealing compound (adhesive compound), reinforcement tape for joints (reinforcement fabric), inlet cuffs, waterproofing compound, and adhesive mortar for tiles. At the moment, Ardex, Casco, Schönox, Kiilto, Weber, and Fescon offer products that are compatible with Tulppa panels.
Attachment to a timber or metal frame
Preparing the installation surface or frame
The rabbet edged Tulppa panels are designed to be installed horizontally with an on-center stud spacing of 600 mm. The Tulppa panels’ innovative, patented joint solution and installation system based on horizontal rabbeting make installation significantly faster and easier. The concealed attachment at the edge using Tulppa Z brackets and the rabbeted solution combined with a sealing adhesive compound ensure safe, waterproof joints in one working stage.
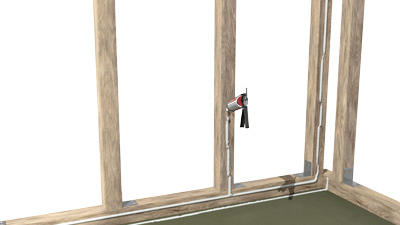
For fittings and bathroom furnishings, mounting planks are installed on to the framework (support strips or plywood). Lightweight fixtures, such as towel hooks and toilet paper holders, may be attached on to the surface of the tiling using an adhesive compound.
Installation wedges are used to prop the Tulppa panels 2–3 mm off the floor. It is advisable to gather a sufficient number of installation wedges before you begin the installation.
Attachment to the base
The actual installation begins with the application of a 1–2 mm wide line of adhesive compound on each frame beam behind the panel, including the support strips.
The lowest Tulppa panel on the wall is placed on top of wedges and pressed on to the frame. During installation, ensure that the back side of the panel placed against the studding is higher than the front side, i.e. the rabbeting is placed the right way up. It is not necessary to saw off the rabbeting on the long side of the Tulppa panel placed against the ground. This is done to leave sufficient space for the sealing compound applied to the joint.
The panels are attached to the framework of the wall at the edge using Tulppa Z brackets and countersunk screws. Use at least 5 Z brackets per panel (spacing 600 mm). The panel should be attached to each frame stud, so the spacing of the studs affects the number of brackets used. The length of the screw must be at least twice the thickness of the attached panel. With a metal frame, it is easier to use self-tapping (self-drilling) screws.
The Tulppa panels are also attached to the framework of the wall approximately 25 mm above floor level using Tulppa O brackets spaced approximately 600 mm apart. First, adhesive compound is applied on the back of the O bracket or the surface of the Tulppa panel (at the fixation point of the Tulppa O bracket), after which the Tulppa O bracket is screwed in place. Finally, excess adhesive compound is smoothed over the surface of the panel with a trowel. Adhesive compound is applied to the joints before laying the next panel layer.
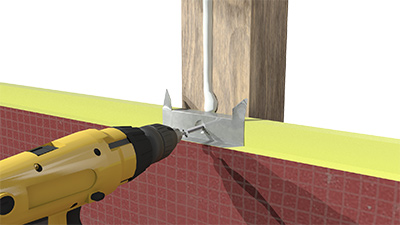
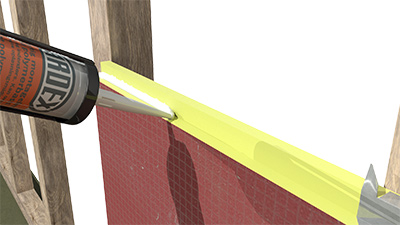
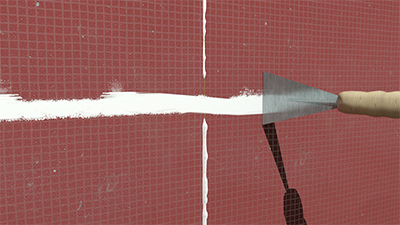
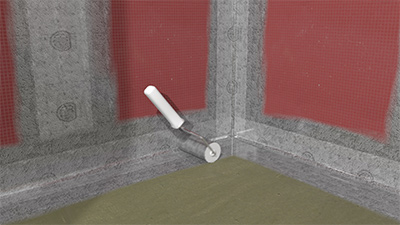
Panel seams and corner joints
At the corners, a gap of 1–3 mm is left between the panels to be filled in with an adhesive compound from the product range of your choosing. The gap must be filled in thoroughly up to the surface of the panel. Any superfluous compound is spread evenly on top of the panels with a trowel.
Once the adhesive compound is sufficiently dry, each vertical seam and corners, as well as the intersection of the floor and the wall are waterproofed using reinforcement fabric. Ensure that no air pockets are left under the reinforcement fabric pressed on top of the fresh layer of waterproofing compound. It is not necessary to separately waterproof the horizontal seams.
Wall and floor joint
Concrete floor of a wet room is waterproofed according to the instructions of the product range you have chosen. The gap between the Tulppa panel and the floor is filled in with the adhesive compound of the chosen product range and any excess compound is smoothed over the surface of the panel (please note that the waterproofing membrane brought up from the floor must adhere to 30–50 mm of the surface of a clean Tulppa panel). The waterproofing membrane applied to the floor is brought at least 100 mm up the wall, which means that it will also cover the Tulppa O brackets used near the floor level. The reinforcement tape of the chosen product range is pressed on top of the fresh waterproofing layer at all panel joints such that no air pockets remain between the tape and the base. The reinforcement tape is covered throughout with waterproofing.
Passages
The gaps between passages and Tulppa panels are sealed during the attachment of the panels using the adhesive compound of the chosen product range. Pipe inlets are sealed once the adhesive compound is dry using a waterproofing compound and inlet cuffs from the chosen product range. During sealing, you must ensure that no dried-up excess installation adhesive is left between the pipe cuff and the pipe.
The waterproofing compound is spread around the pipe to cover the area on to which the pipe inlet cuff is placed. The pipe inlet cuff is laid on top of a fresh coat of waterproofing compound and rubbed smooth to push out any air below the cuff. Finally, the waterproofing compound is used to completely cover the inlet cuff, which must also extend over the collar on to the surface of the Tulppa panel.
Tiling
You can begin tiling once the waterproofing compound is dry. The drying will usually take 2–24 hours depending on the products and conditions, thickness of the layers, temperature, and the relative humidity of air. It is important to wipe the surfaces of the panels clean from dust and dirt with a moist cloth. Before you begin the installation, use a wet sponge to moisten the surface of the wall.
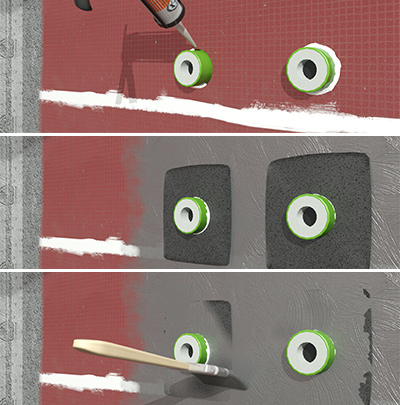
Replacing a broken tile
A broken or damaged tile laid over a Tulppa board can be replaced following the below instructions. Carefully cut through the tile joints using a Fein or Bosch multi-tool, for example. Break the tile carefully into small pieces by tapping and scrape off the broken pieces. Use vacuum cleaner to clear the area under the tile. The red surface layer of mortar on top of the Tulppa board is removed during the work, but the actual water insulation, i.e. the yellow Finnfoam core of the Tulppa board remains intact. The Tulppa board must have at least 10 mm of intact yellow core to ensure proper waterproofing. The new tile can be adhered directly onto a clean Finnfoam base using tiling mortar that is compatible with the Tulppa boards.
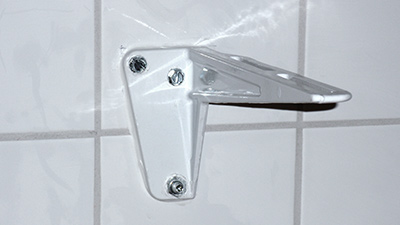
Sink brackets
Drill appropriately sized holes for the screws of the sink bracket. At the fixation
point of the lowest screw, drill off a section of the tiling with an approximate diameter of 15 mm without damaging the Tulppa panel. Apply a generous amount of your chosen adhesive compound into the screw holes. Use a foot screw as the lowest screw, on to which the first nut is tightened to be level with the tiling surface. Next, attach the sink bracket and finish off with the second nut so that the sink bracket is locked between the nuts. Use regular HPAC screws for the other fixations higher up