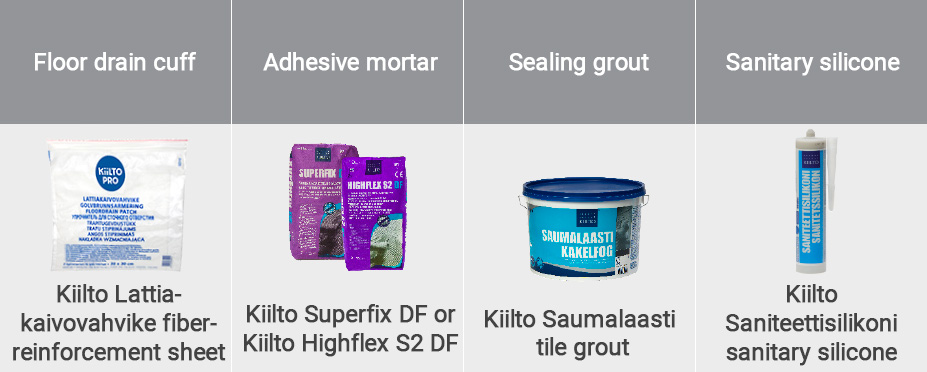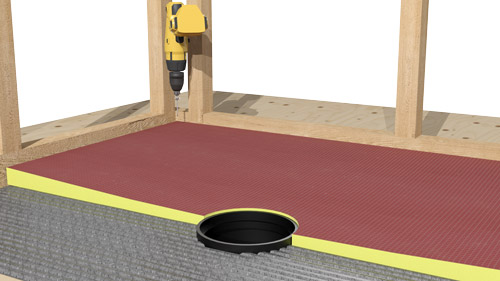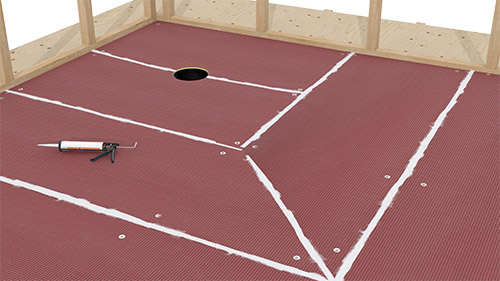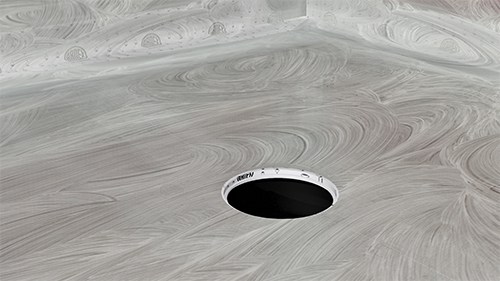Tulppa® flooring system installation instructions Kiilto


Kiilto products:
- Adhesive/sealing compound: Kiilto XPU
- Waterproofing: Kiilto Kerafiber, Kiilto Keramix A+X, or Kiilto KeraPro
- Reinforcement tape: Kiilto Nurkkavahvike tape
- Inlet cuff: Kiilto Läpivientikappale reinforcement sheet
- Floor drain cuff: Kiilto Lattiakaivovahvike fiber-reinforcement sheet
- Adhesive mortar: Kiilto Superfix DF or Kiilto Highflex S2 DF
- Sealing grout: Kiilto Saumalaasti tile grout
- Sanitary silicone: Kiilto Saniteettisilikoni sanitary silicone
Additional components if the installation comprises an underfloor heating system:
- Kiilto Start Primer
- Kiilto Floor Heat DF levelling compound

Finnfoam Oy products:
- Tulppa pre-sloped boards
- Tulppa
- Tulppa Floor drain board (Vieser)
- Tulppa O brackets
General information
For timber-framed and panel-constructed floors the structure of the floor and its rigidity are based on the instructions provided by the structure’s designer and the manufacturer of the wooden panels. The rigidity of the base must be sufficient for the surface structure system. The waterproofing system is installed according to the supplier’s instructions. The Kiilto surface structure products have been tested for compatibility with the Finnfoam Tulppa floor boards.
Attaching the Tulppa floor board
The Tulppa floor board is attached to the plywood base using Kiilto Superfix DF adhesive mortar. The mortar is spread on top of a clean surface using a 6 x 6 x 9 mm notched mortar applicator and the Tulppa board is placed on top of the fresh coat of mortar and pressed down with sufficient force. The boards can be attached to the base while the mortar dries using Tulppa O brackets or weighted down with stacks of tiles, for example. A consistent line of Kiilto XPU adhesive compound is applied to each joint between the boards as they are installed. The adhesive compound is applied onto the edge/groove of the previous board and the boards are pushed tightly together. Any superfluous paste is spread evenly on top of the boards with a trowel. If you have used Tulppa O brackets to attach the boards temporarily, you have to remove the brackets once the mortar has dried and fill in the holes with Kiilto XPU adhesive compound before the next working stages.


Boundaries
Similarly to the joints between the Tulppa floor boards, the intersection of the floor and the wall as well as any pipe pass-throughs must be sealed during installation with Kiilto XPU adhesive compound before the actual surface structure system is implemented. Any superfluous paste is spread evenly on top of the boards with a trowel.
Priming before the floor is leveled for underfloor heating
The board surfaces are primed using undiluted Kiilto Start Primer. The primer is left to dry before the cabling for the underfloor heating is installed. A strip of edge insulation tape is laid over the joint between the wall and floor to prevent the screed from adhering to the wall structure.
Retrofit underfloor heating
The renovation heating cable or heating fabric is attached carefully to the primed base.
Levelling
In wet rooms, the floor rake is 1:100 and in the shower area 1:50. After the boards have been installed, a layer of Kiilto Floor Heat DF levelling compound is poured down. The thickness of the screed on top of the cables must be at least 5 mm, which means that the poured layer must be at least 10 mm thick when using a renovation heater mat, for example. After this step, the waterproofing is prepared according to the previous instructions.
Waterproofing
The floor is waterproofed using Kiilto Kerafiber or Kiilto Keramix A+X waterproofing membrane. With the Tulppa flooring solution, the boards are always covered completely with waterproofing, which is extended a further 100 mm up the wall if the wall is covered with Tulppa boards. The intersections between the wall and the floor and the joints between the Tulppa floor boards are treated with Kiilto Kerafiber or Kiilto Keramix A+X waterproofing membrane. Kiilto Nurkkavahvike tape is pressed on top of the fresh waterproofing layer at all board joints such that no air pockets remain between the tape and the base. The reinforcement tape is covered completely with waterproofing. Any tongue-and-groove damage that may have occurred during the installation of the boards is repaired using Kiilto Kerafiber or Kiilto Keramix A+X waterproofing membrane and Kiilto Nurkkavahvike tape.
Pipe pass throughs are sealed using Kiilto Läpivientikappale reinforcement sheets. During the sealing, you must ensure that no dried-up excess installation adhesive is left between the pipe cuff and the pipe. For floor drain joints, the gap between the floor drain and the Tulppa board is sealed using Kiilto XPU installation adhesive before connecting to the actual floor drain. The installation adhesive and any excess material is smoothed around the extension ring of the floor drain when wet.
When using a plastic point drain with seals and a tightening ring (for example Vieser), waterproofing is joined using a Kiilto Lattiakaivovahvike fiber-reinforcement sheet according to the installation instructions of the waterproofing system.
Carefully clean the steel-flanged linear drain, for example Unidrain, wipe clean with acetone, and scuff up the steel surface with sandpaper.
Spread undiluted Kiilto Keraprimer over the clean and dry steel-flange. Allow the primer to dry for at least an hour. Once the primer has dried, apply Kiilto Kerafiber or Keramix waterproofing membrane all over the steel-flange and the area surrounding the floor drain, and attach the strips of Nurkkavahvike tape on top of the fresh coat of waterproofing membrane. Apply more waterproofing membrane over the reinforcement tape.
Once the first coat of waterproofing membrane has dried, apply another coat and leave to dry before tiling.
The tiles are attached using Kiilto Superfix DF adhesive mortar.
Grouting
Porous tiles are grouted using Kiilto Lattiasaumalaasti tile grout.
The expansion joints at the intersections are prepared using Kiilto Saniteettisilikoni depending on the color of the grouting.
